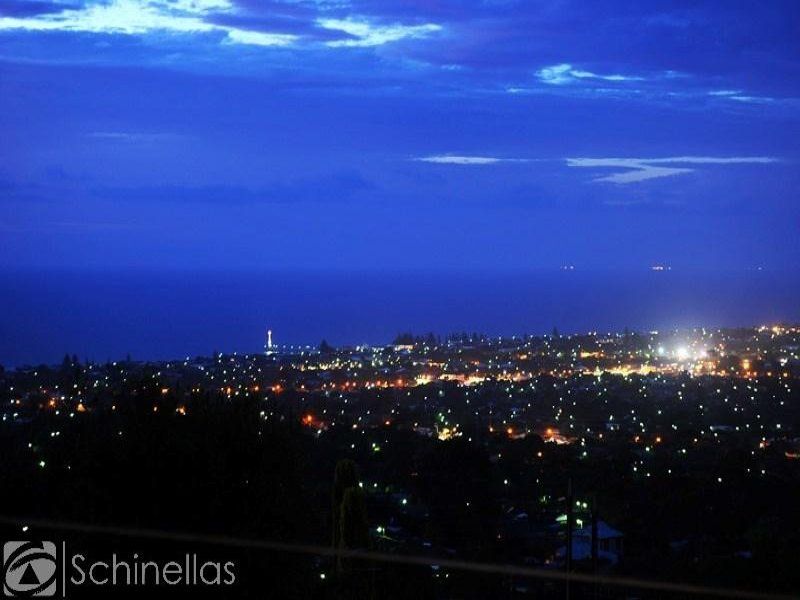109 Braeside Avenue SEACOMBE HEIGHTS
- 4
- 3
- 6
ASTOUNDING ELEGANCE WITH IMPRESSIVE COASTAL & CITY VIEWS
One of Braeside Avenue's finest homes
Designed to balance contemporary living with its glorious character features, this magnificent home has the perfect blend of formal and informal living and entertaining areas.
Inviting steps lead the way to large double front doors with elegant glass lead light detailing. These doors open into a spacious light filled entrance foyer, featuring the grand marble staircase that is showcased with a stunning crystal chandelier and high ornate, decorative ceilings. This impressive entrance foyer provides access through to the formal lounge room and secluded dining room.
Positioned behind this area is the core open plan living space. The European kitchen has been designed with the utmost finest finishes. The striking granite bench tops and splashback work well with the French provincial styled cabinetry and polished timber floors. The kitchen is complete with Smeg oven, six burner gas cook top, built in microwave. This kitchen is the ideal space for preparing meals or catering for special events.
The adjoining family room and causal meals area views outside through a large conservatory style window with box seating. Double French doors lead out onto the paved undercover patio, spacious gazebo and luxurious pool with spa complimented by two lofty palm trees which really complete this extensive outdoor entertaining area.
Spanning across two thirds of the entire upper story is this home's largest living space. Positioned at the top of the spectacular staircase, this spacious room features its own private wet bar with marble bench top and splash back, gas cook top and sink. This area also provides access out onto the extensive tiled undercover balcony area, capturing amazing views of the coast, city and beyond.
This level also houses the lavish master suit, featuring the glamorous ensuite finished with marble floors and vanity top with dual basins, and a luxurious spa bath with picture window taking in the breath taking views.
A his and her walk in robe and dressing room complete this parent's retreat perfectly.
The fourth bedroom, currently displayed as a spacious study is also located upstairs, while an additional two bedrooms are located downstairs. The second bedroom enjoys its own walk in robe and ensuite.
This home provides undercover lockup car parking for up to four vehicles. Double side-by-side garage and double length car port will roller door. Security system including video intercom, ducted reverse cycle air-conditioning, great storage and Solar Panels are also attractive features of this gorgeous home.
Pets Negotialbe
Agent Details
Email Agent
Property information
- Property Type House
- Price LEASED
- Floorplans Download
- Available 15-08-2018
- Bond $4,500























