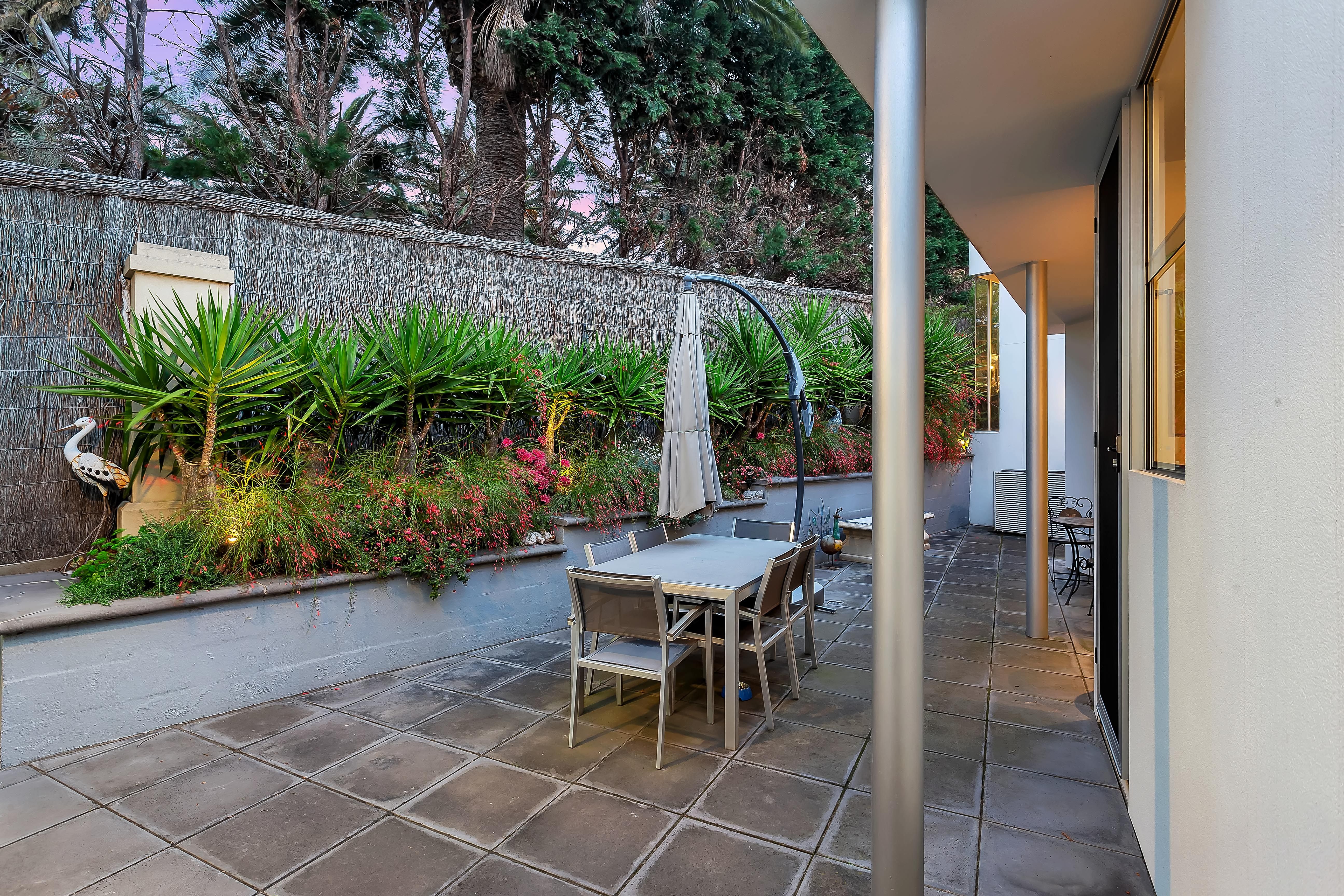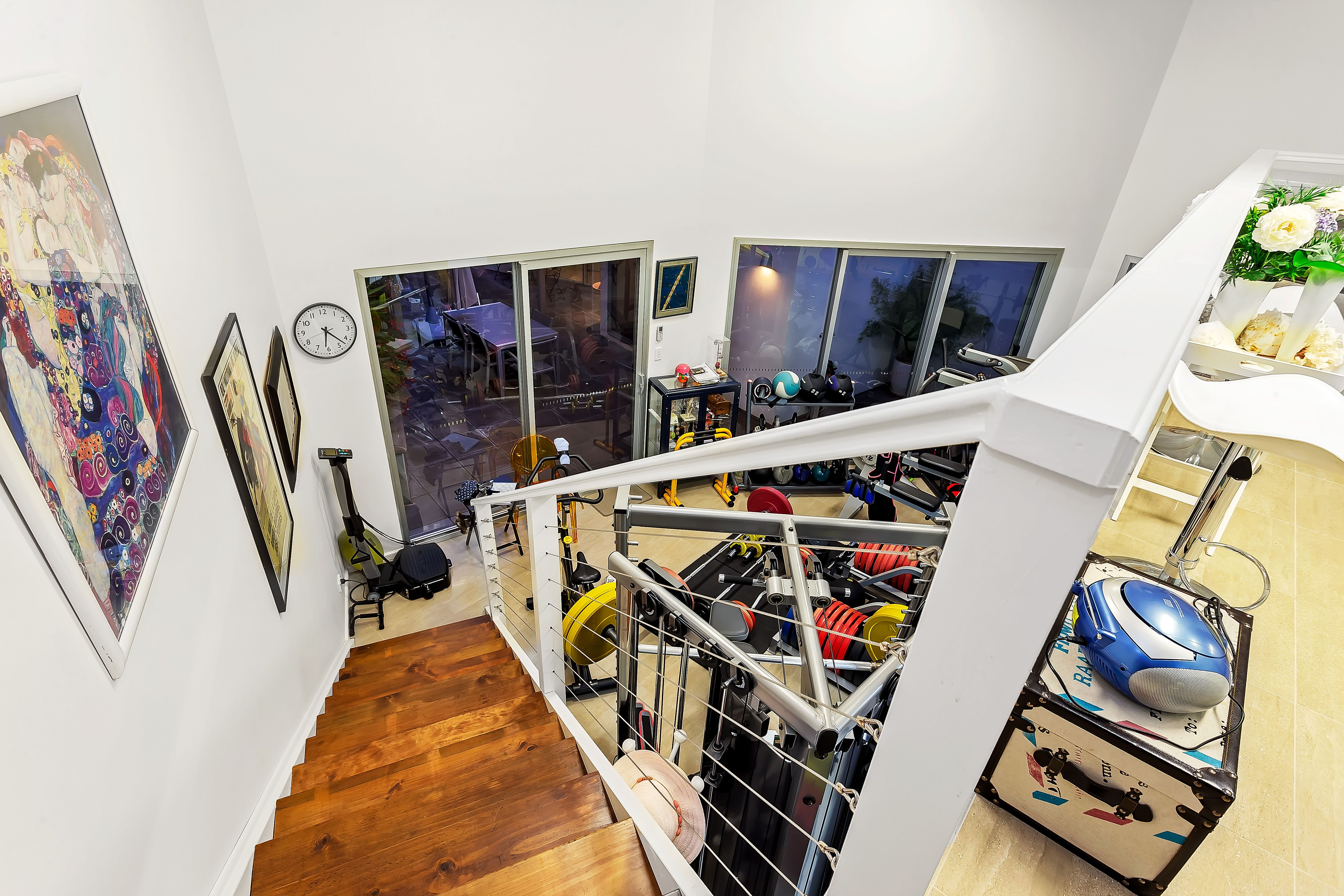11 Mawson Close TENNYSON
- 4
- 2
- 2
Bespoke Beachside Luxury with Granny Flat
A boutique enclave of exclusively designed homes only footsteps to iconic Tennyson Beach and 'The Lake', showcases this stunning architecturally designed home that is comfortably placed amongst the upper echelons of Adelaide real estate. Boasting a supreme lifestyle of luxury, uncompromised craftsmanship, unwavering dedication to family design & sense of individuality, the homes remarkable design embraces open plan interiors optimised to capture natural light. Presenting a resort-like retreat of the highest calibre, this exceptional entertainer's paradise offers an elite coastal address within easy access to the vibrant heart of Henley and trendy cafes lining Semaphore Rd.
• Extensive living & dining with floor-to-ceiling glass flowing to the outdoor living
• Gourmet kitchen with central breakfast island, Caesar stone tops, 2pak cabinetry, integrated dishwasher, walk-in pantry & designer appliances
• Upstairs family room/retreat opening to an elevated deck bordered by cascading garden beds
• Detached granny flat/gym with mezzanine & built-in robes
• Outdoor alfresco areas & gorgeous landscaped gardens
• Entrance foyer with extensive glass screening
• Stunning polished concrete flooring
• 4 generous sized bedrooms (all with robes)
• Palatial master suite with walk-in robe & ensuite with 'his & her' vanity
• Family bathroom with luxe finishes, soaker tub & 2nd WC
• Soaring ceilings, 3-phase air-conditioning, alarm system & ducted vacuum
• Double garage with auto door & internal access, additional dual parking for visitors
• Traditional allotment of approximately 635sqm
• Easy stroll to West Lakes Mall, schools & transport
• Nominated in the Master Builders Association Awards in 2005
Auction: Saturday 17th November 2018 at 3.00pm onsite (usp)
For further details please contact Tarnia Pitt on 0403 006 715 or Zane Pitt on 0408 822 320
RLA189568
Agent Details
Email Agent
Property information
- Property Type House
- Price SOLD
- Floorplans Download

























