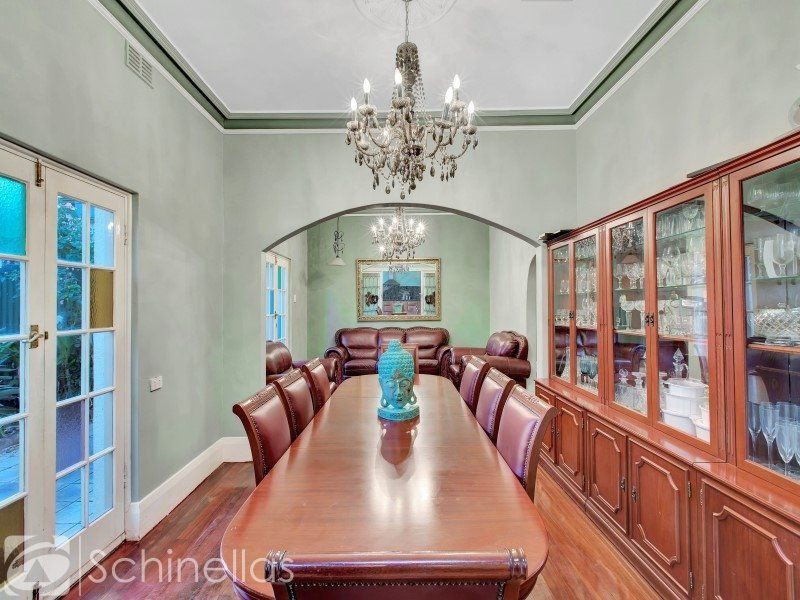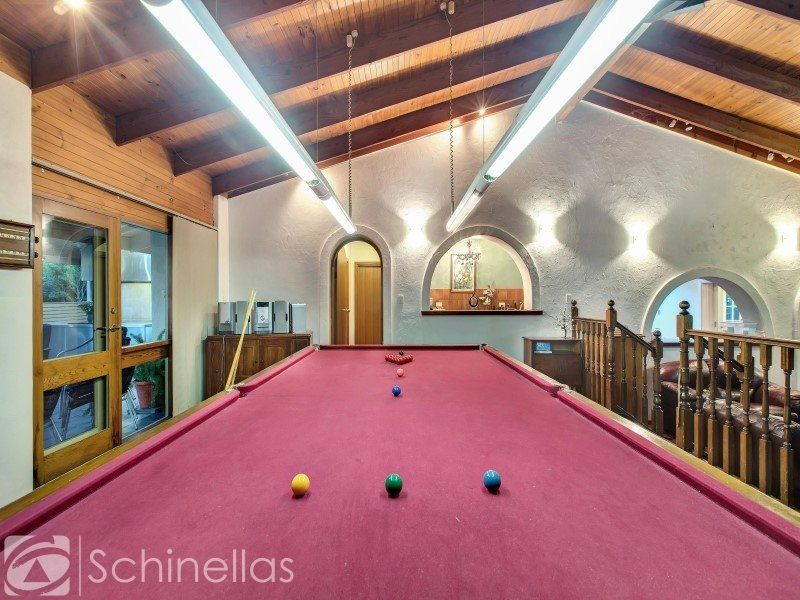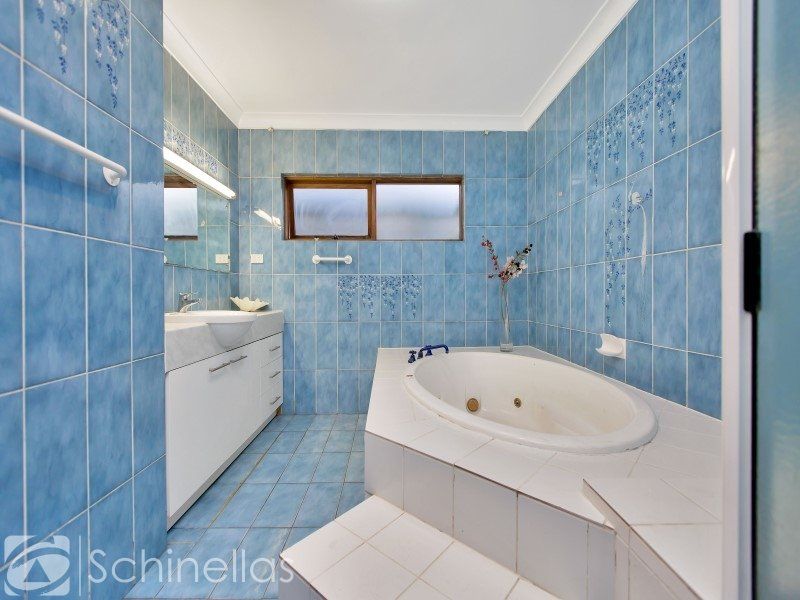16 Osborn Avenue BEULAH PARK
- 4
- 2
- 5
SOLD! CHARACTER & CHARM MEETS CONTEMPORARY ENTERTAINING
Designed to balance contemporary living with its glorious character features, this magnificent home boasting a premium Eastern suburb location, has the perfect blend of formal and in formal living and entertaining areas.
Set behind high private fencing with electric gate, is a charming sandstone fronted return - verandah villa. The paved entrance leads to the character front door opening into the welcoming entrance hall, featuring warm timber Jarrah floorboards and elegant crystal chandeliers.
High ornate and decorative ceilings are featured throughout and blend seamlessly into the spacious formal lounge and dining room. Timeless arched doorways and elegant French doors that open out onto the paved alfresco area are wonderful aspects of this home.
This superb formal area provides stunning lead light glass doors that open into the spacious light filled kitchen with casual meals. The kitchen features a spectacular glass ceiling with large picture windows that draw in the natural sunlight. Quality Granite stone bench tops with timber cabinetry, stainless steel appliances; Bosch dishwasher, large oven with gas cook top and range hood as well as handy double sink with convenient servery into the family room.
The large family room features a cosy combustion fireplace and provides access to the spacious rumpus room, complete with wet bar. This space overlooks the large undercover outdoor entertaining area, featuring a commercial grade kitchen, stainless steel range hood for a charcoal spit, large second oven with gas cook top, handy bench, cupboard space with separate sink area. Undercover heating panels and ceiling fans also feature in this area to ensure comfort all year around. An absolute entertainers dream!
There are four bedrooms, all located at the front of the home. The master bedroom provides ensuite and walk in robe. The large main bathroom features a spa bath and is situated next to the spacious laundry.
Positioned on approximately 975sqm of land offering a large shed, undercover parking and room for a boat, trailer or caravan.
Additional features include ducted reverse cycle air-conditioning with separate split system in living, three-phase power, alarm system and rain water tanks.
Stroll to restaurants, cafes and shopping strip offered on cosmopolitan 'The Parade'. Positioned within the Norwood/Morialta school zoning, along with Pembroke School and Loreto College walking distance away.
Agent Details
Email Agent
Property information
- Property Type House
- Price SOLD
- Floorplans Download

























