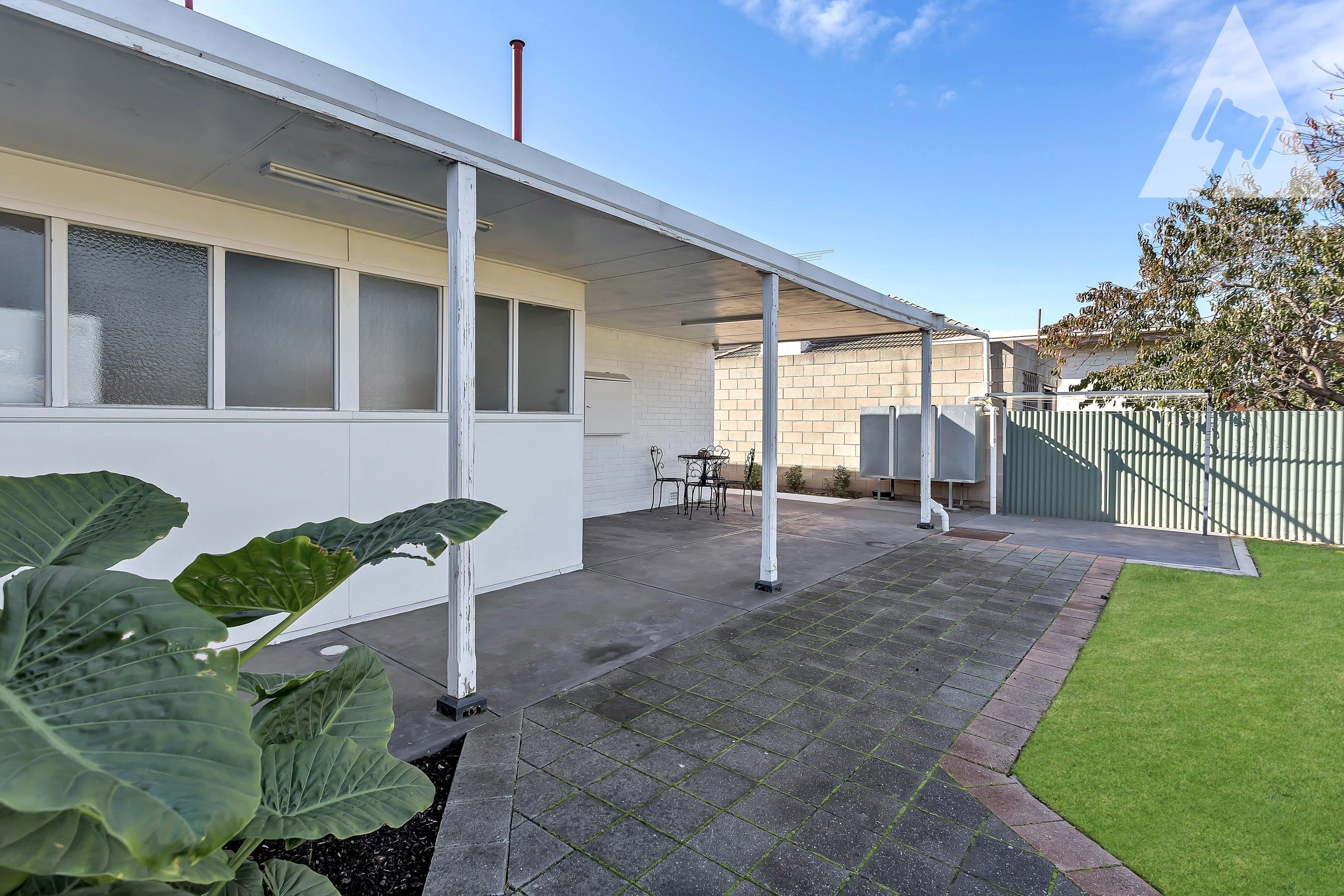8 Tunbridge Street WOODVILLE SOUTH
- 3
- 1
- 4
LIGHT & BRIGHT FAMILY HOME WITH DETACHED RUMPUS
Best Offer By 07/07/17 (Unless Sold Prior) - Recent Sales Available Upon Request
Presented with its 1950's charm, this neat and tidy solid double brick home is your ticket into the ever popular suburb of Woodville South. Extensively renovated throughout with all the hard work completed, this home demands the attention of first home buyers, established families, investors and developers. Privately set back on 620 square metres (approx) of land with a generous 17 metre (approx) north facing frontage providing further scope to extend or sub divide (STCC).
Showcasing elegant decor throughout, a true appreciation of warmth and cosiness is provided upon entry. Original polished pine timber floorboards lead into the light filled lounge room featuring sandstone gas fire place with marble footing, providing the perfect solution for cold nights. Three well-proportioned bedrooms all include built in robes serviced by the main bathroom superbly designed in striking black and white tiles providing shower recess, bath and stylish vanity with feature mirror.
The centrally located kitchen continues the updated two-tone theme throughout with tiled splashback and stainless steel appliances including dishwasher, gas cook top and oven. Prepare to be surprised with extra bench top space provided behind the kitchen creating the perfect meal preparation area. The adjacent separate laundry also allows for further storage space. Formal dining area with attractive pendant lighting features in the adjoining room.
Large and enclosed, the outdoor undercover entertaining area creates the ideal surroundings for entertaining guests all year round. Unveiling more surprises throughout, the fully detached, self-contained rumpus room is the perfect environment for further accommodation as a teenagers retreat, family room or games room! Serviced by an additional second toilet with vanity, and a restored bar with washed bricks retaining the character of the home. Rear exterior provides large grass yard with original sheltered BBQ area and garden shed.
Additional features include private double garage with electric roller door, security shutters, alarm system for house & rumpus and ducted evaporative cooling throughout. Public transport is at your fingertips with close proximity to the Airport, Harbour Town and within walking distance to Westside Findon Shopping Centre and Nazareth Primary School.
Agent Details
Email Agent
Property information
- Property Type House
- Price SOLD
- Floorplans Download
























