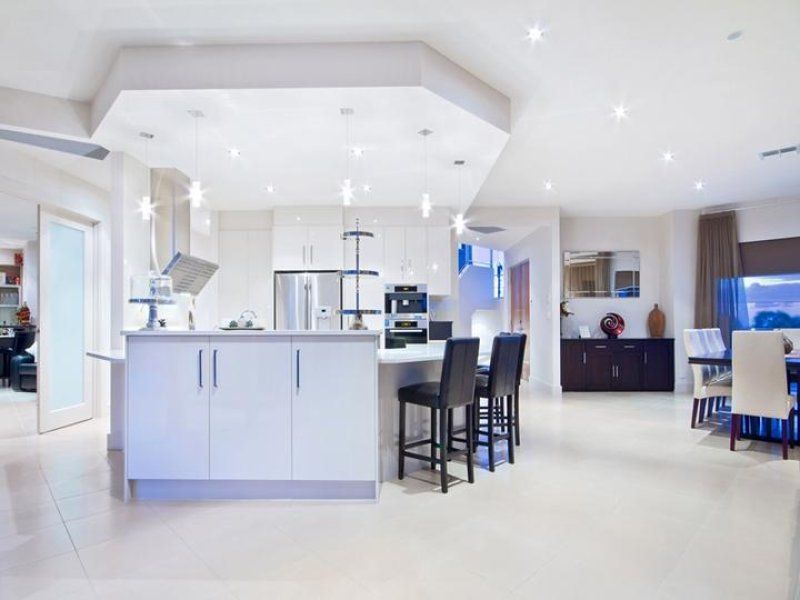83 Braeside Avenue SEACOMBE HEIGHTS
- 4
- 4
- 3
LUXURY ENTERTAINER WITH STRIKING VIEWS TO IMPRESS
Pure elegance, luxury and style are the words that come to mind when walking through this stunning property.
Schinellas First National has the pleasure of showcasing one of Adelaide's finest homes. Located in renowned Braeside Avenue of Seacombe Heights, this superb 3 level home has been architecturally designed to capture the amazing coastal, city and hill views on offer.
Entry into this striking, modern residence is via private electronic gates onto paved steps guided by a glass balustrade leading up to the large double wooden oak doors with chrome detailing.
The front doors open onto the spacious light filled entrance, featuring a floor to ceiling window void, creating an ultimate sense of space and luxury.
Inside offers a spacious open plan kitchen, dining and living areas. The dining area provides access onto the front balcony and verandah deck capturing the stunning outlook. The large internal living area, with sleek tupac built in cabinet and stylish feature wall, sits adjacent the centrally located kitchen.
The kitchen has been designed with pure class. Featuring Caesar stone, tupac gloss finishes and stunning light pendants above the circular island bench. Integrated double sink, dishwasher and stainless steel Miele appliances including built in coffee machine and steamer oven are added surprises.
The spectacular feature of this well thought out and planned kitchen is its larder room with built in cupboards and bench top.
The open plan living space has glass siding doors that step onto the extensive outdoor entertaining area capturing a Mediterranean feel. Featuring a fully undercover heated lap pool, stunning water feature, built in gas BBQ and pizza wood oven, and large pitched roof pergola alongside a full bathroom, pool shed and storage room.
An internal highlight of the first floor is the large games / rumpus room with built in bar featuring granite bench tops and floor to ceiling windows overlooking the picturesque pool and outdoor entertaining areas.
The master bedroom resides on the first floor, offering spectacular views, sleek timber floors, extensive walk-in robe and spacious ensuite featuring granite vanity and deluxe spa bath. An additional bathroom and laundry with extensive storage can also be found on this level.
The second floor is reached via a timber stairwell with chrome hand railing leading to the rumpus room, additional three bedrooms and two way master bathroom featuring a full length bath.
The ground floor houses a large home theatre room with surround sound and built in bar. This floor also provides access out to the three car garage with electric roller doors and additional storage cellar.
The interior designed and selected wall papered feature walls throughout this home add extra glamor and style. This home also has an alarm system, intercom on each level, surround sound at every TV point, ducted vacuuming & ducted reserve cycle air-conditioning.
Offering a magnificent lifestyle, the quality and layout of this home is sure to impress.
Contact the Agent to arrange your private inspection of this stunning residence.
Agent Details
Email Agent
Property information
- Property Type House
- Price SOLD
- Floorplans Download
























