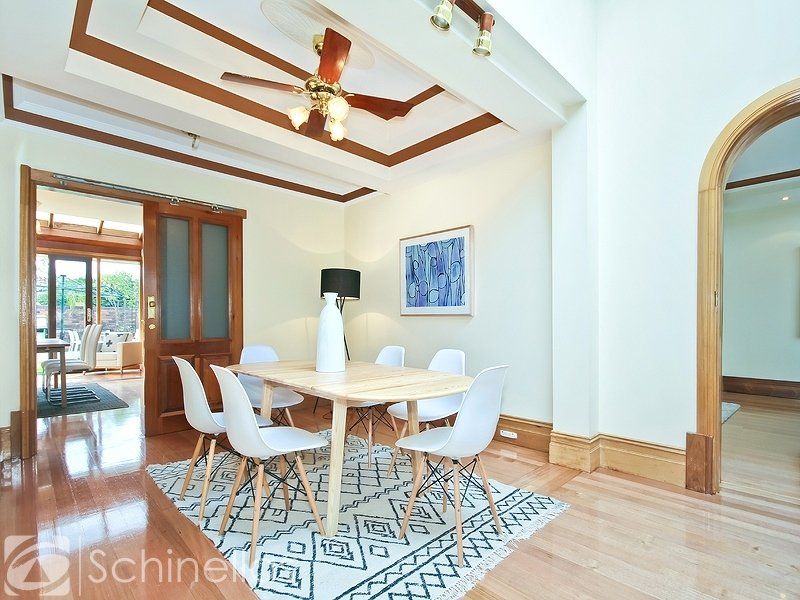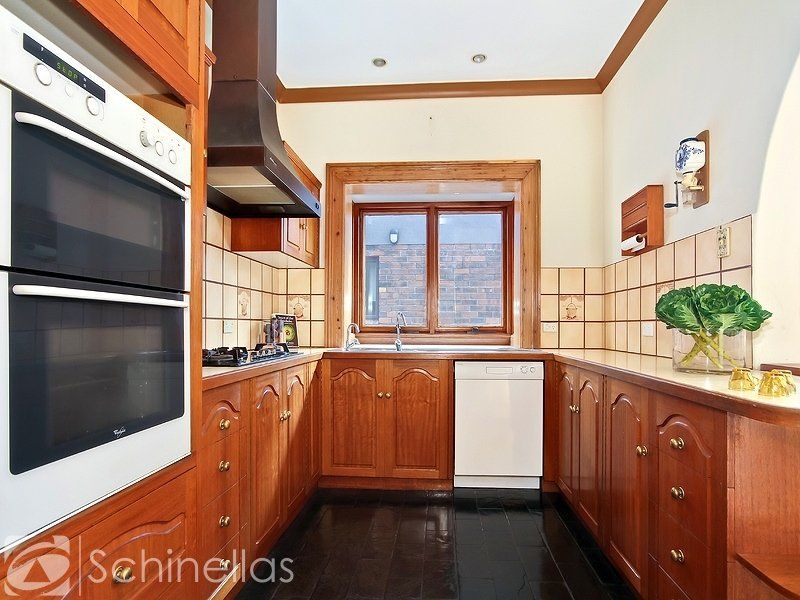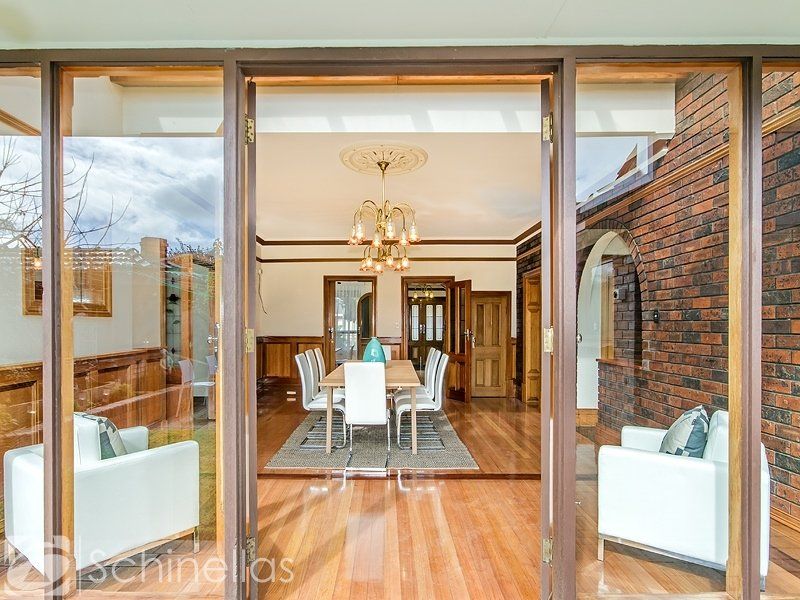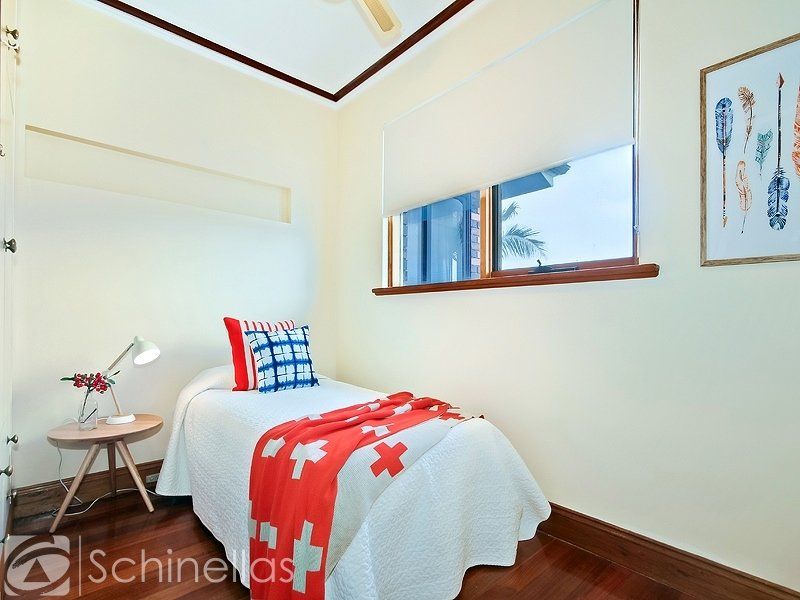22 Burns Avenue FULHAM GARDENS
- 4
- 3
- 6
LIGHT FILLED FAMILY RESIDENCE DESIGNED FOR ENTERTAINING
This spacious two storey residence offers the perfect blend of formal and informal living and entertaining areas. Classic character features of exposed brick, timber panelling and Tasmanian Oak floors combine with the charm of high ornate ceilings, give this home a desirable ambience of warmth and grandeur!
The paved entrance leads to the undercover patio, with access through double front doors with elegant lead light detailing into a spacious entrance. The foyer features a character timber staircase, decorative lighting and sky light glass windows.
Adjacent the entry is a light filled formal dining room highlighted by a stunning glass ceiling and access out onto the front verandah. Positioned opposite this space is the large home office, complete with built in desk and cupboards.
The entrance hall follows through to the central living areas. The kitchen contains quality timber cabinetry, neutral toned bench tops, gas cooking with range hood, dishwasher, walk in pantry and double sink with bay window.
Spectacular glass ceiling and full length windows draw in the natural sunlight. Double French doors open to the paved outdoor alfresco area, featuring a traditional wood oven and adjoining store room, outdoor gas stove and hotplate. Facilities that have created wonderful memories of cooking and entertaining experiences this family has enjoyed for many years.
Adjoining this area, and spanning the entire length of the home, are the spacious family and lounge rooms. The centre of this space has a built in bar complete with sink. This light and bright space features built in timber cabinet and cosy open fireplace.
Spacious bathroom with marble tiles and separate laundry complete the downstairs space.
Upstairs houses four bedrooms, each with built in robes. The spacious master bedroom includes a retreat with 180 degree views of the street scape. Large two -way bathroom features a luxurious spa bath, spacious vanity and shower recess with intricate stone pebble flooring.
The grounds provide lock up car parking for 6 cars. This includes a double garage, with automatic roller doors, and separate storage room. Direct access through to rear garage with inspection pit - this garage is complete with a second, fully equipped kitchen, third bathroom, extra storage cupboards and access down to a large cellar.
Approx 12kw solar panels, rain water tank and bore water are also included with this property.
An ideal location, only a short walk to Tapleys Hill Road conveniences including Fulham Gardens Shopping Centre, Linear Park, local Schools and a short drive to the nearby Kooyonga Golf Club at Lockleys & the newly up-graded Westfield West Lakes.
This large, solid brick family home offers an abundance of desirable features in a superb location!
Agent Details
Email Agent
Property information
- Property Type House
- Price SOLD
- Floorplans Download
























