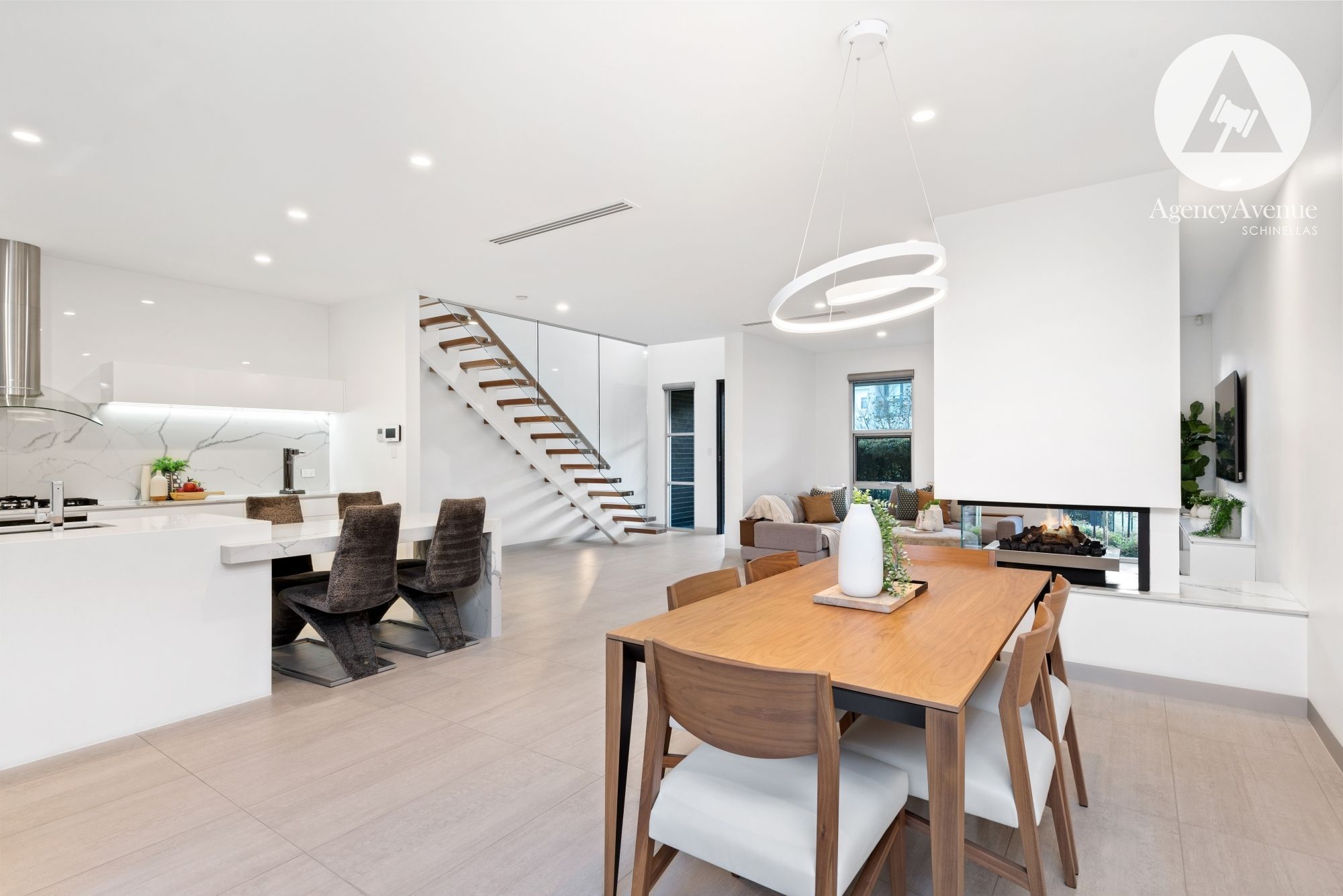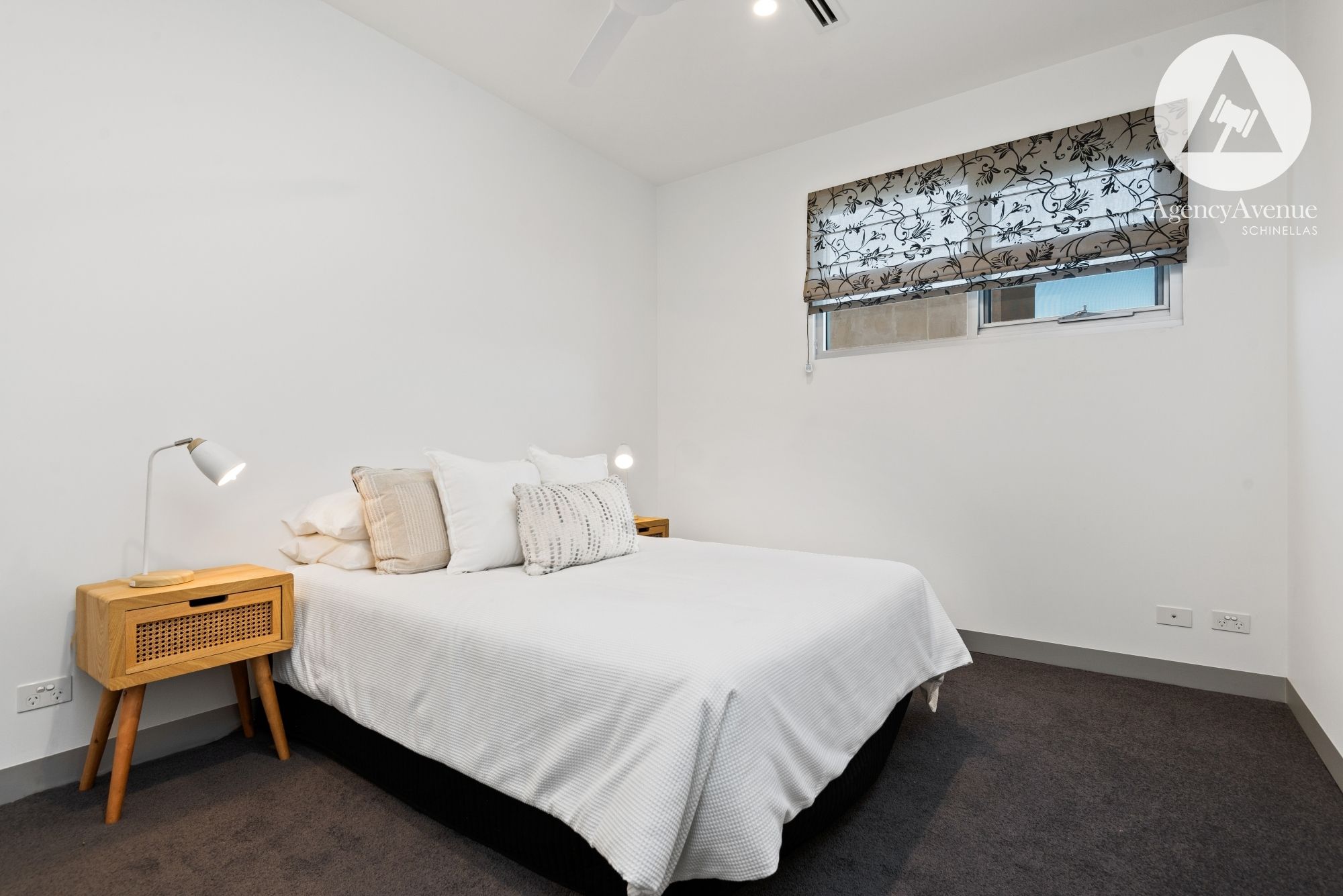3 Morphett Place MAWSON LAKES
- 4
- 2
- 2
Class. Elegance. Design.
Architecturally inspired to deliver first-class living, this spectacular home has been custom built to perfection. One of only a handful with exclusive park frontage, just metres from the Lake.
Presented with pure class and elegance, enjoy 332sqm of luxury design across 2 spacious levels.
Families will instantly appreciate the premium look and feel. The ground floor showcases a bright open plan living and dining area, a space elegantly styled with gas fireplace. Infusing light and space, the courtyard transforms seamlessly into an entertainer's paradise and is the perfect setting to relax and unwind.
The designer kitchen is deluxe in size and fixtures. Equipped with quality 2-pac joinery, integrated MIELE appliances and finished with premium calacatta stone, including splashback and 60mm feature waterfall. Sharp lines and soft tones provide a minimal and sophisticated look.
Striking features include solid floating timber staircase with frameless glass balustrade, soaring 6 meter ceiling void, solid 2-pac pivot doors, and high-end fixtures and fittings throughout. Downstairs also provides a 3rd toilet, full length laundry, storage room and immediate rear access from garage.
Upstairs has been architecturally designed for spacious accommodation. All 4 bedrooms boast built-ins and a unique layout to maximise on space and style. The master suite is grand in size and offers all the lavish luxuries one would desire. Featuring deep walk-in robe, glamorous ensuite, and private balcony overlooking the park capturing lake views. Upstairs also offers a second living area and second balcony.
A rewarding family-friendly location with lake and park at your doorstep! Located in 'The Cove' estate, a quiet location within walking distance to Mawson Lakes Central, restaurants, Boat Deck Cafe, public transport, and other amenities.
PROPERTY HIGHLIGHTS:
• Torrens title
• Architecturally designed
• Custom 2014 built
• Over 318sqm of luxury open plan living
• Solid 2-pac pivot doors throughout
• Grand entrance with quality floating timber staircase
• High-end fixtures and fittings
• Commercial grade windows & glazing
• Stylish pendant lights
• Over 3m ceilings to master suite
• Luxury 2-pac kitchen with calacatta stone
• Quality MIELE Integrated appliances
• Designer bathrooms with premium tapware & finishes
• Light & bright courtyard with bi-fold doors
• Park frontage with immediate gate access
• Private & peaceful location
• Extra wide 7.5m rear double garage
• Master suite with balcony & lake views
• Feature gas fireplace with stone trim
• Ducted heating and cooling with multiple zone control
• Automatic blinds
• & the list goes on!
Council Rates / $1,723 PA approx.
Council Area / Salisbury
SA Water Rates / $149 PQ approx.
All information deemed reliable but not guaranteed. All interested parties should make and rely upon their own enquiries to determine the accuracy of the information provided. If the property is advertised for auction, the vendors statement may be inspected at Agency Avenue office for 3 business days leading up to the auction and 30 minutes prior to the auction starting.
Agent Details
Email Agent
Property information
- Property Type House
- Sold Price $870,000
- Auction Place On Site
- Floorplans Download






















