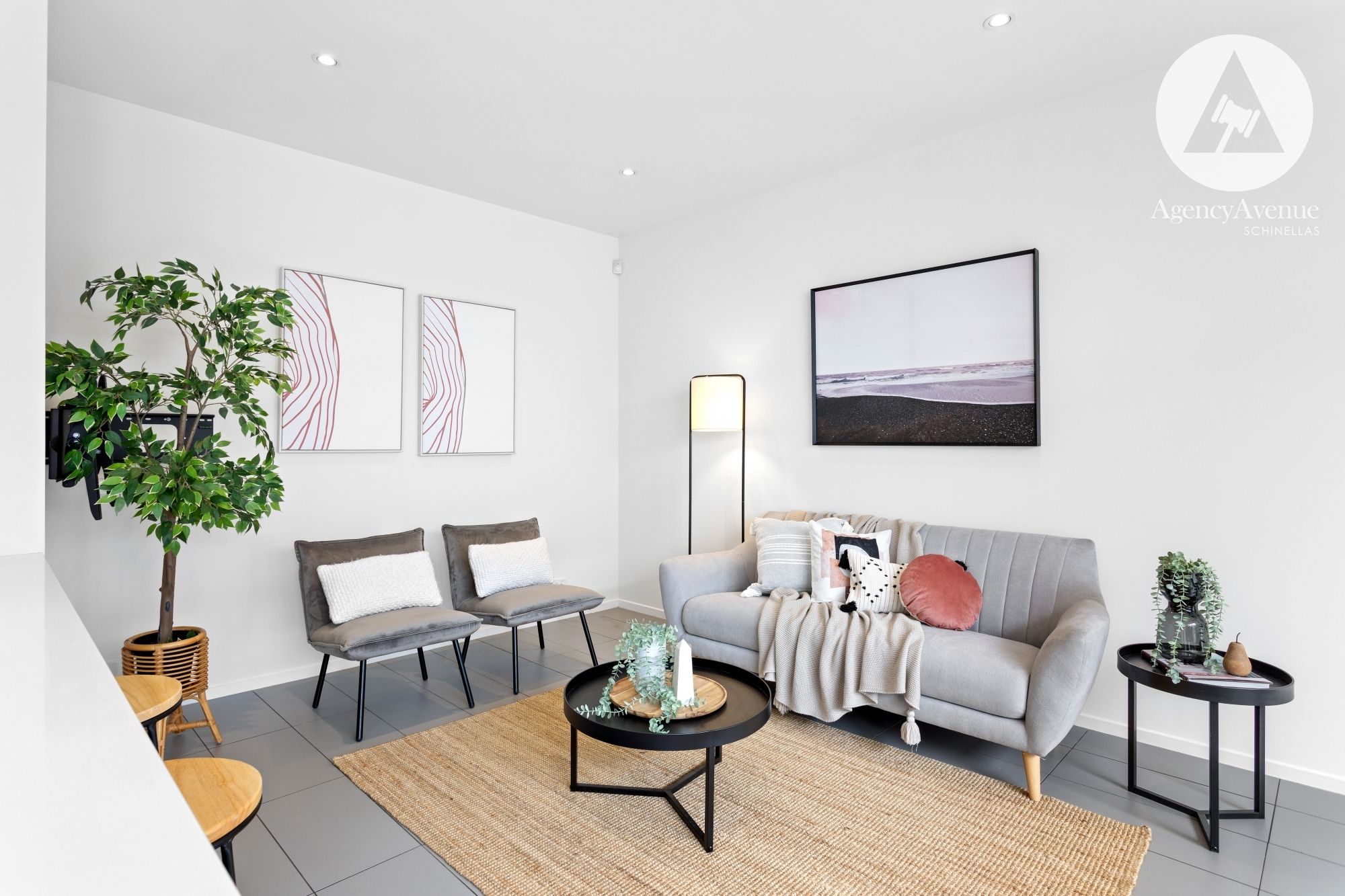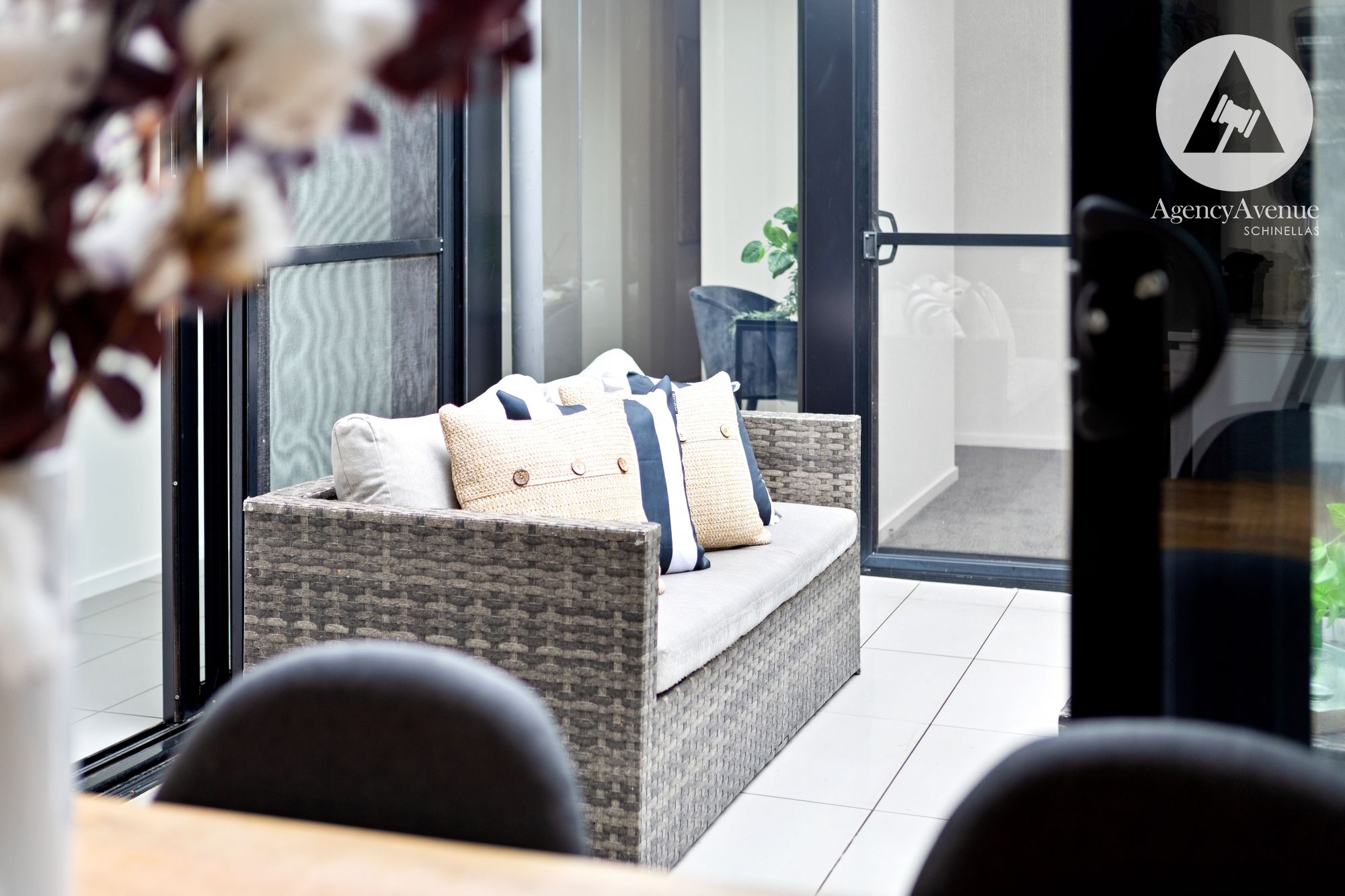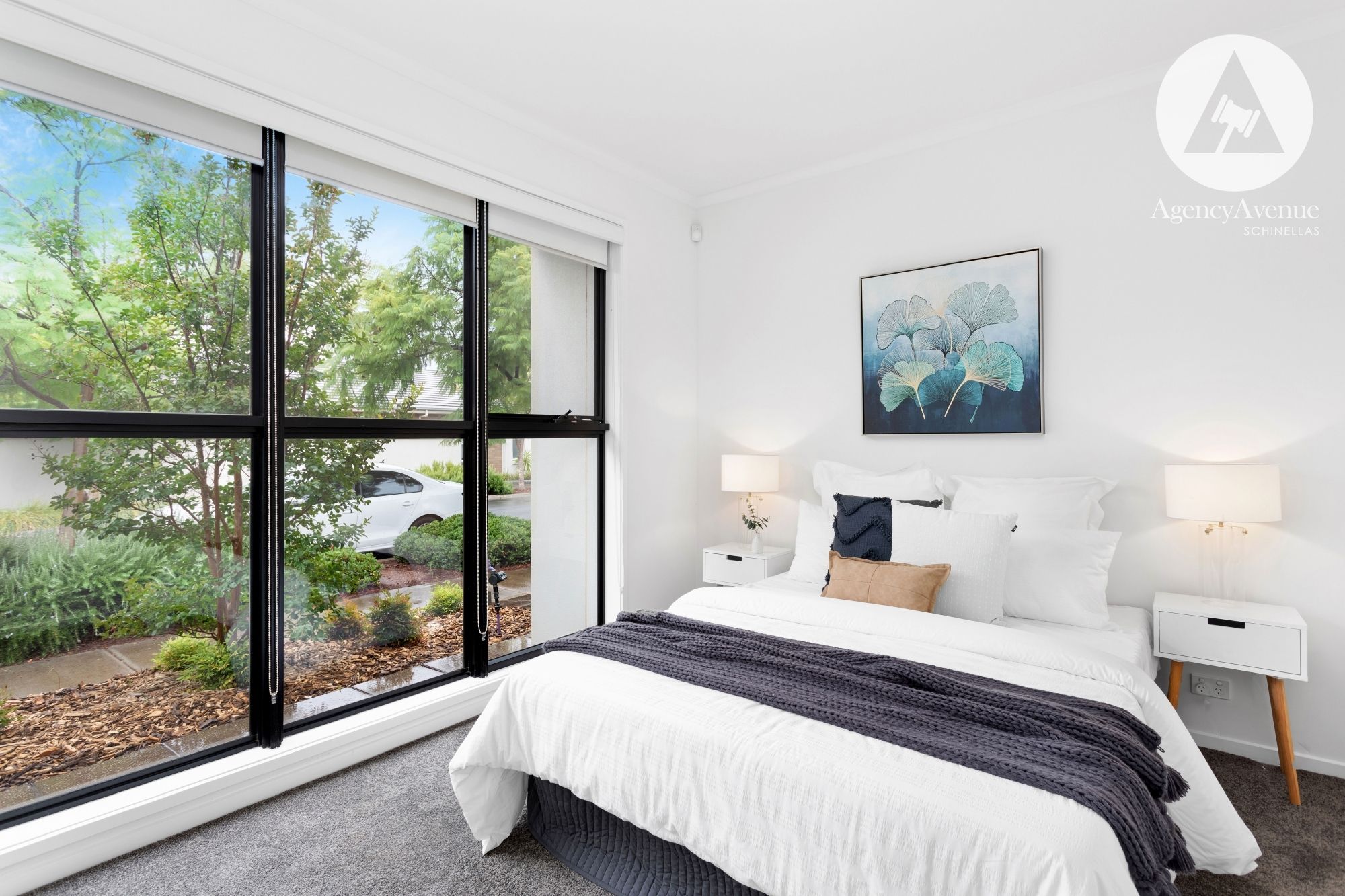38 Apprentice Street ST CLAIR
- 3
- 1
- 2
Urban. Trendy. Easy-Care.
Located in an appealing tree-line street, this modern courtyard home offers easy-care living and a contemporary lifestyle. Positioned in a precinct that provides access to local amenities, walking tracks, parks and cafes – this area has a true community vibe.
The flow and functionality of this floorplan will surprise. It has been carefully crafted to utilise light and space and is flexible to accommodate. Designed with modern tones throughout, the welcoming entrance hall provides access into each bedroom with plush new carpet underfoot.
The front bedroom has large picture windows and built-in robe. The second bedroom has access into the two-way bathroom and features a delightful private courtyard. The third bedroom has the option to be converted into a second living space or large study if required.
The open-air and fully tiled courtyard is the star attraction with glass sliding doors that open to create the ultimate in-door and out-door living and entertaining space.
Overlooking the central courtyard is the open-plan kitchen, dining and living area. The on-trend kitchen has Caesarstone bench-tops, gas cooking and stainless-steel appliances including dishwasher, double sink with water filter and pantry. The enclosed European-style laundry is conveniently hidden behind cupboards.
The rear lane-way access has allowed for a double garage with automatic roller door and internal access into the home. This property has ducted reverse cycle air-conditioning for comfort all-year round.
A rewarding investment property or comfortable home to live. This single storey home is only a short stroll away from the train stop making an easy commute into the city centre.
Council / City of Charles Sturt
Council Rates / $1,105 PA approx per year
Water Rates / $150.51 PQ approx per quarter
Community Title Manager / ACE Corporate
Community Fees / $97.97 approx quarter
Year built / 2012
Agent Details
Email Agent
Property information
- Property Type Townhouse
- Sold Price $550,000
- Floorplans Download





















