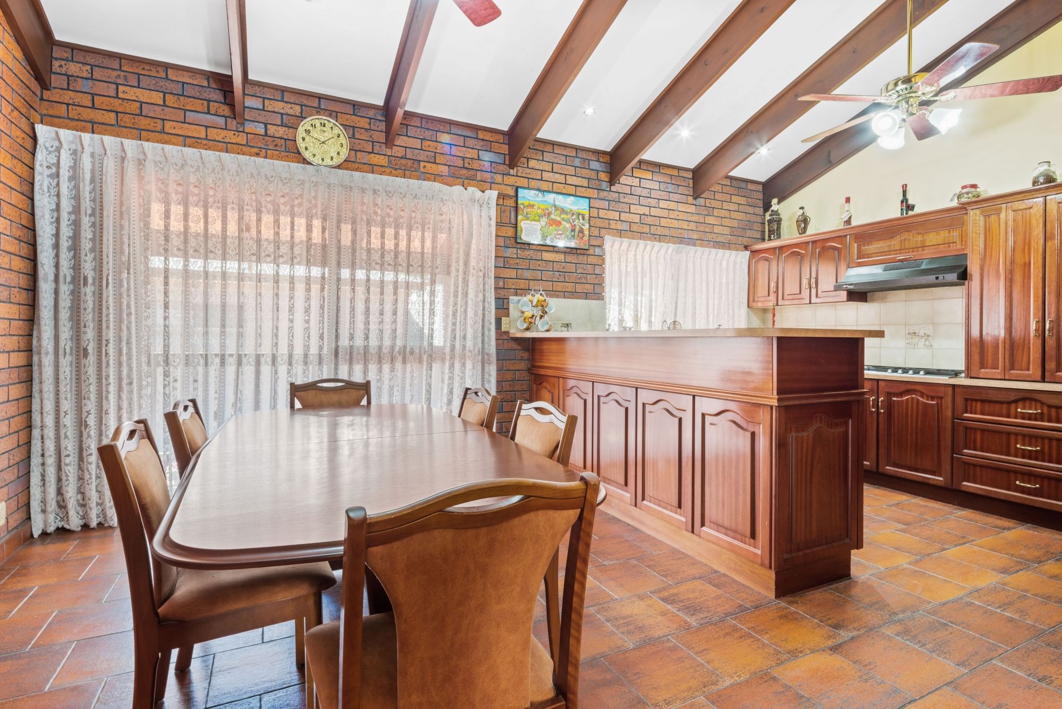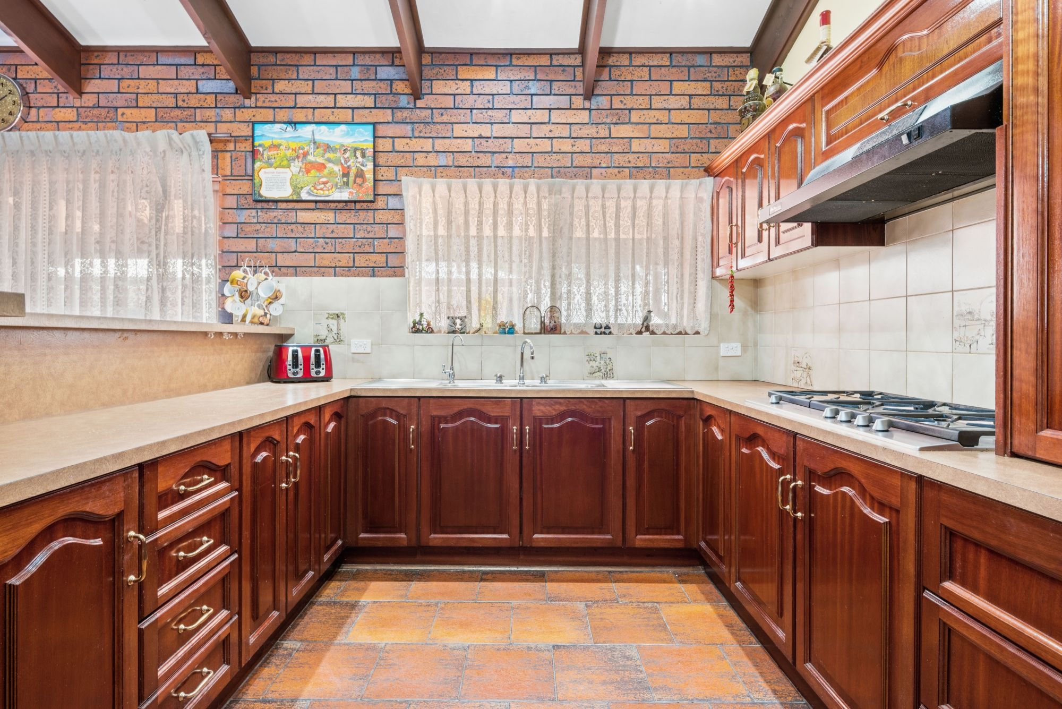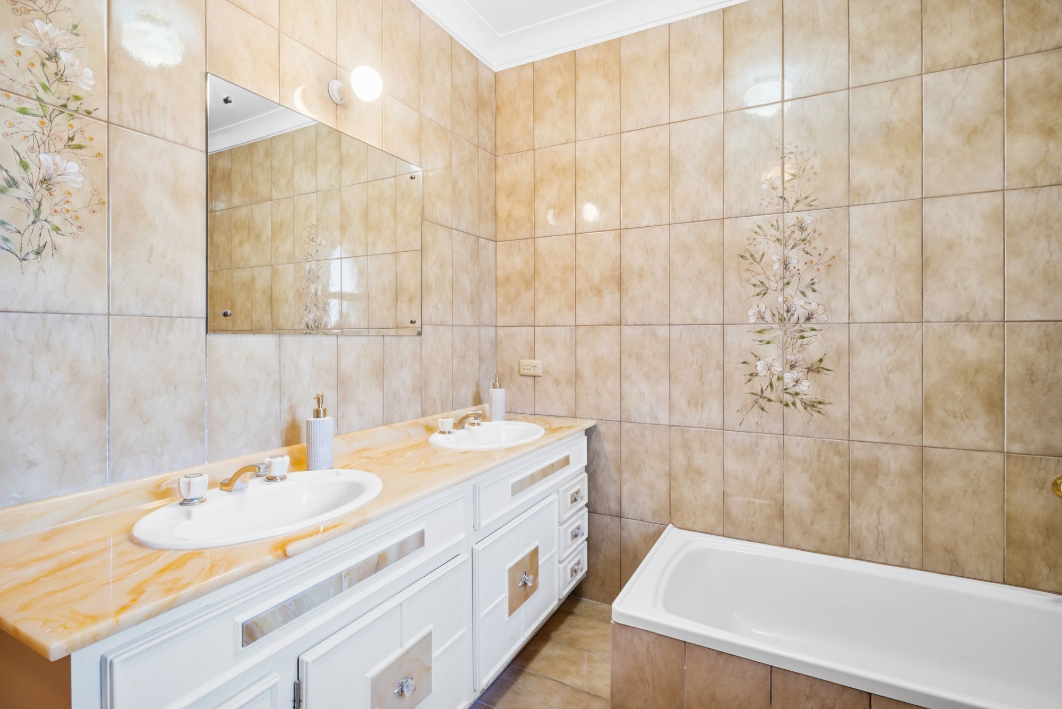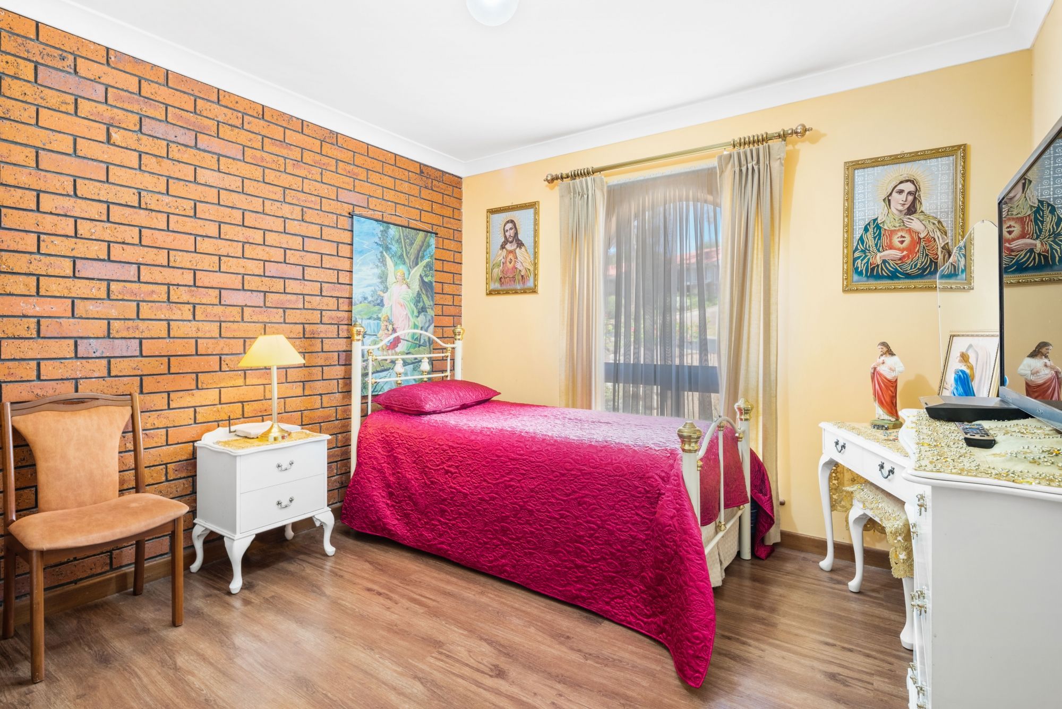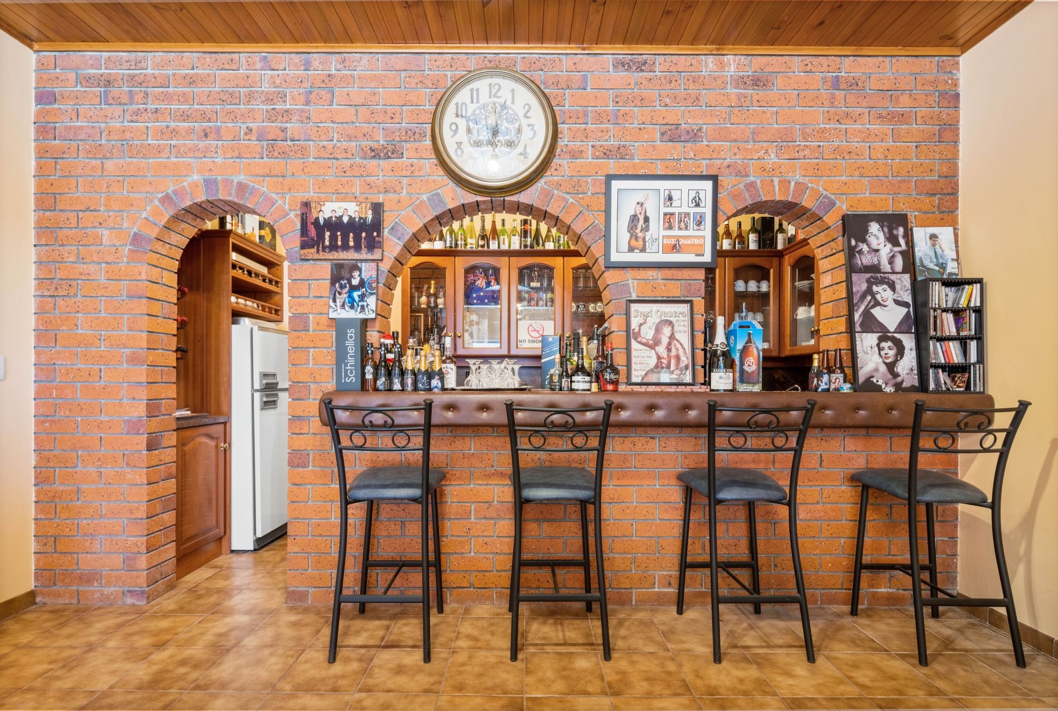38 Vincent Boulevard FLAGSTAFF HILL
- 5
- 3
- 8
Impressive. Family. Entertainer.
Spanning a wide frontage with striking street appeal, this substantial home is the ultimate family entertainer. Offering the prefect balance of informal and formal living areas to enjoy, this home is a solid brick construction presenting with charming character features of its time.
Greeted with double front doors that open to the grand entrance foyer, the architecturally designed high raked ceilings, curved feature wall, elegant glass chandeliers and light-filled void with spiral staircase are impressive features of this home.
The functional and versatile floorplan is designed to accommodate space and flexibility. The entrance floor features the spacious lounge room with gas heating and flows through to the kitchen and dining area with balcony. The timber kitchen has ample storage and cupboard space with large pantry, gas stove top and electric oven with grill, double sink with incinerator and water filter.
This floor also provides access to four spacious bedrooms or three with the option of a large home office. The master suit has a walk-in robe, ensuite and private balcony. Presenting in neutral tones the main bathroom is spacious and has twin basins, bathtub and a convenient separate toilet adjacent the extra-large laundry with double trough.
The standout feature of this home is the extensive downstairs rumpus/entertaining room with built-in bar (includes sink and fridge space). Designed to entertain family and friends on a large scale, this room spills out to the undercover outdoor entertaining area, complete with ceiling fans.
Adjacent this room is the fifth bedroom with access to the third bathroom. This space has its own internal/external access and can be used as a teenage retreat, granny flat or fully self-contained accommodation generating an income stream for savvy investors.
Positioned on 986 sqm approx. of land, this home accommodates parking for up to 8 cars. 2 secure parks in the garage with roller doors and additional 6 in the driveway.
Other features include, ducted evaporative air-conditioning, extensive cellar and under house storeroom. A peaceful location that is close to local schools and shopping facilities, public transport and easy access to Flinders University, Medical Centre and express-way to the CBD.
Council / City of Onkaparinga
Council Rates / $2,279.86 PA approx
Water Rates / $200 PQ approx
Year Built 1982
Torrens Title
Agent Details
Email Agent
Property information
- Property Type House
- Sold Price $840,000
- Auction Place On Site
- Floorplans Download








