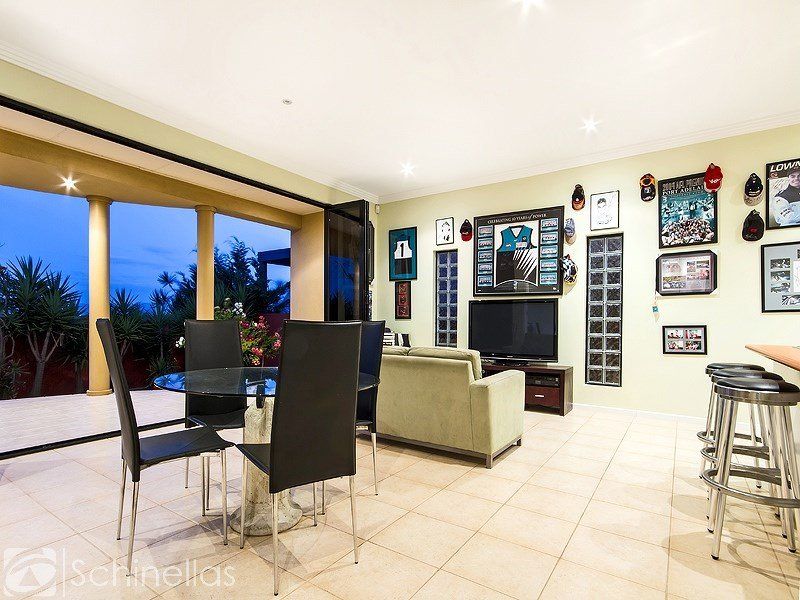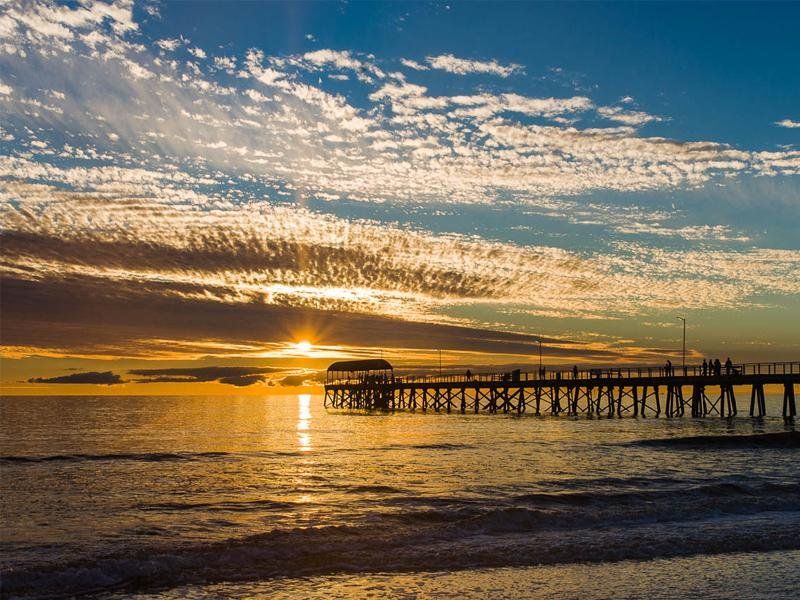494 Seaview Road HENLEY BEACH
- 4
- 3
- 3
A LUXURY ENTERTAINER WITH IMPRESSIVE SEA AND CITY VIEWS!
Class and style are the words that come to mind when walking through this stunning residence. This luxurious home has incorporated multiple living and entertaining areas across two levels.
Architecturally designed to capture the outstanding sea, city and foothill views on offer, this fine home is positioned in an outstanding location.
In the desirable seaside suburb of Henley Beach, on highly sought after Seaview Road, just a street from the beach. Offering the ultimate lifestyle of pleasure and luxury, stroll to the cafe and restaurant precinct at Henley Square, and enjoy sunsets on the beach.
Presenting with a striking Mediterranean appearance, this home has paved grounds leading the way to the inviting bold front door with elegant glass detailing. The entrance opens into a spacious light filled foyer, showcasing a floor to ceiling bay window with an exquisite water feature in a tropical setting.
Entry via a staircase with statement stainless steel tread detailing is accessible to the second level, which presents as the core living areas of this home. This level features a spacious open plan living, dining and kitchen area. The absolute standout feature of this home is the breath taking city and foothill views that stretch the entire width of the home. Large glass stackable bi-fold doors open out onto the spacious balcony capturing the vast city lights.
The kitchen overlooks the large living and dining areas that incorporate the attractive lounge setting around a feature gas fireplace. The European kitchen has been designed with the utmost finest finishes. The dark granite bench tops and glass splashback make the perfect contrast against the white and chrome 2 PAC gloss cabinetry. The kitchen is complete with stainless steel oven, six burner gas cook top, dishwasher and island bench.
The master bedroom is positioned at the front of the home, drawing in stunning ocean views through the floor to ceiling curved glass windows and balcony.
It also provides a large walk in robe with built in cupboards, and luxurious ensuite, complete with his and her vanities as well as a double sized shower recess with two shower heads. An impressive feature of this bedroom is the conveniently hidden automatic drop down built in TV unit.
Adjacent is the second bedroom which has been designed with double doors that open to a Juliet balcony and a large walk in robe that provides access through to the main bathroom. Designed in neutral tones and finished with quality fittings, granite vanity, and bath with attractive feature wall.
The ground floor includes a second kitchen that overlooks the spacious living and entertaining area. This space features large glass stackable bi-fold doors that open onto the stunning, undercover outdoor terrace and paved courtyard with elegant water feature set in a Mediterranean tropical garden setting. The perfect space for entertaining guests on a large scale.
Positioned adjacent this area is the fourth bedroom. This bedroom provides access into the two way bathroom, complete with shower recess, vanity and toilet. Next to this area is the separate laundry with handy laundry shoot and a third bedroom, featuring built in robes and a private courtyard - The ultimate guess's retreat.
The ground floor also houses a triple garage, complete with automatic roller doors with rear access and a large workshop.
This home also has an alarm system, video intercom, built in speakers with surround sound, ducted vacuuming & ducted reserve cycle air-conditioning. Ample storage under stairs and lighting is controlled by C-Bus.
Offering a magnificent lifestyle, the quality and versatile layout of this home is sure to impress. The prominent split level set up offers large and extended families options to reside upstairs and downstairs!
Agent Details
Email Agent
Property information
- Property Type House
- Price SOLD
- Floorplans Download
























