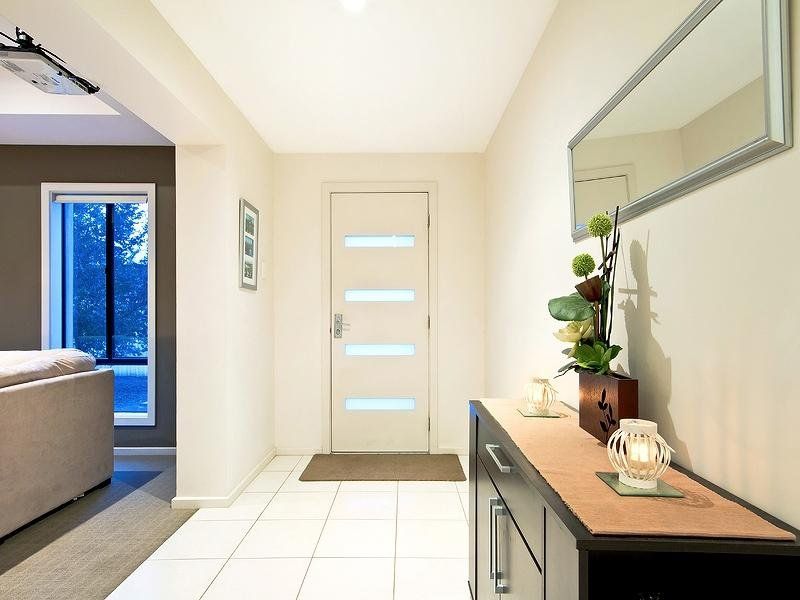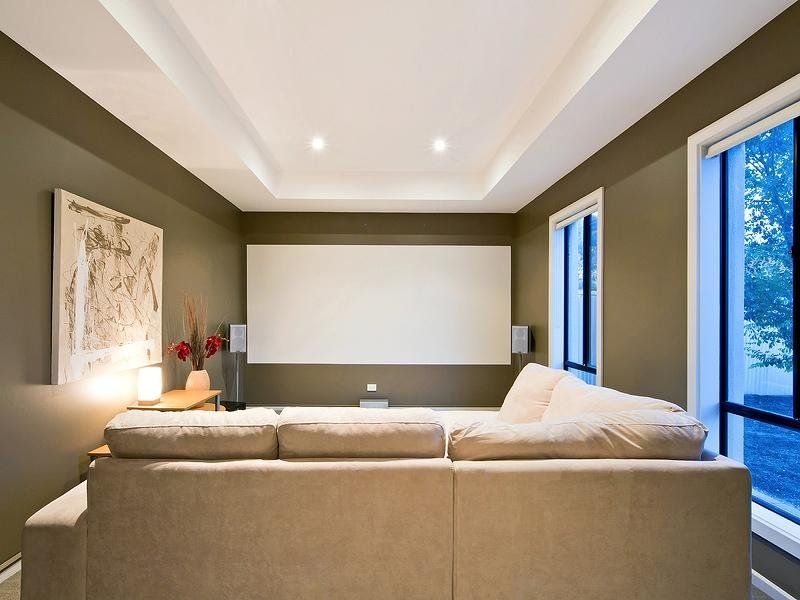7/3 Herrings Lane HAPPY VALLEY
- 3
- 2
- 2
THE PERFECT FAMILY HOME WITH A MODERN DESIGN
This architecturally designed home offers a flexible floor plan incorporating both formal and informal living areas with superb outdoor entertaining.
This home is presented to perfection, boasting 9 foot ceilings and offering warm neutral tones, stylish bulk heads and down lights throughout.
The ground level comprises a spacious entrance foyer with access into the formal lounge or home theatre room, complete with projector cabling and wall screen. The entrance hall leads through to the spacious open plan living, dining and kitchen areas.
The well-appointed kitchen features an island bench with double sink, quality stainless steel appliances including dishwasher and plenty of cupboard and storage space.
The spacious open plan living area has large picture windows and sliding door access through to the outdoor undercover entertaining area with decking. Complete with outdoor speakers and down lights, this great family entraining area is surrounded by picturesque landscaped gardens and a handy garden shed.
The first level provides accommodation for three bedrooms, and includes bathroom and second living area. The upstairs living area features large double doors opening onto the spacious parents retreat with en-suite and walk in robe.
Set on grounds of over 400sqm, this home has an attractive street presence offering garaging for two vehicles plus storage.
Quietly located at the end of a cul-de-sac, amongst other appealing homes, this modern family home is sure to tick all the boxes.
Please contact Pat Schinella 0412 90 90 95 or DeArna Schinella 0412 959 944 for more information.
Agent Details
Email Agent
Property information
- Property Type House
- Price SOLD
- Floorplans Download


















