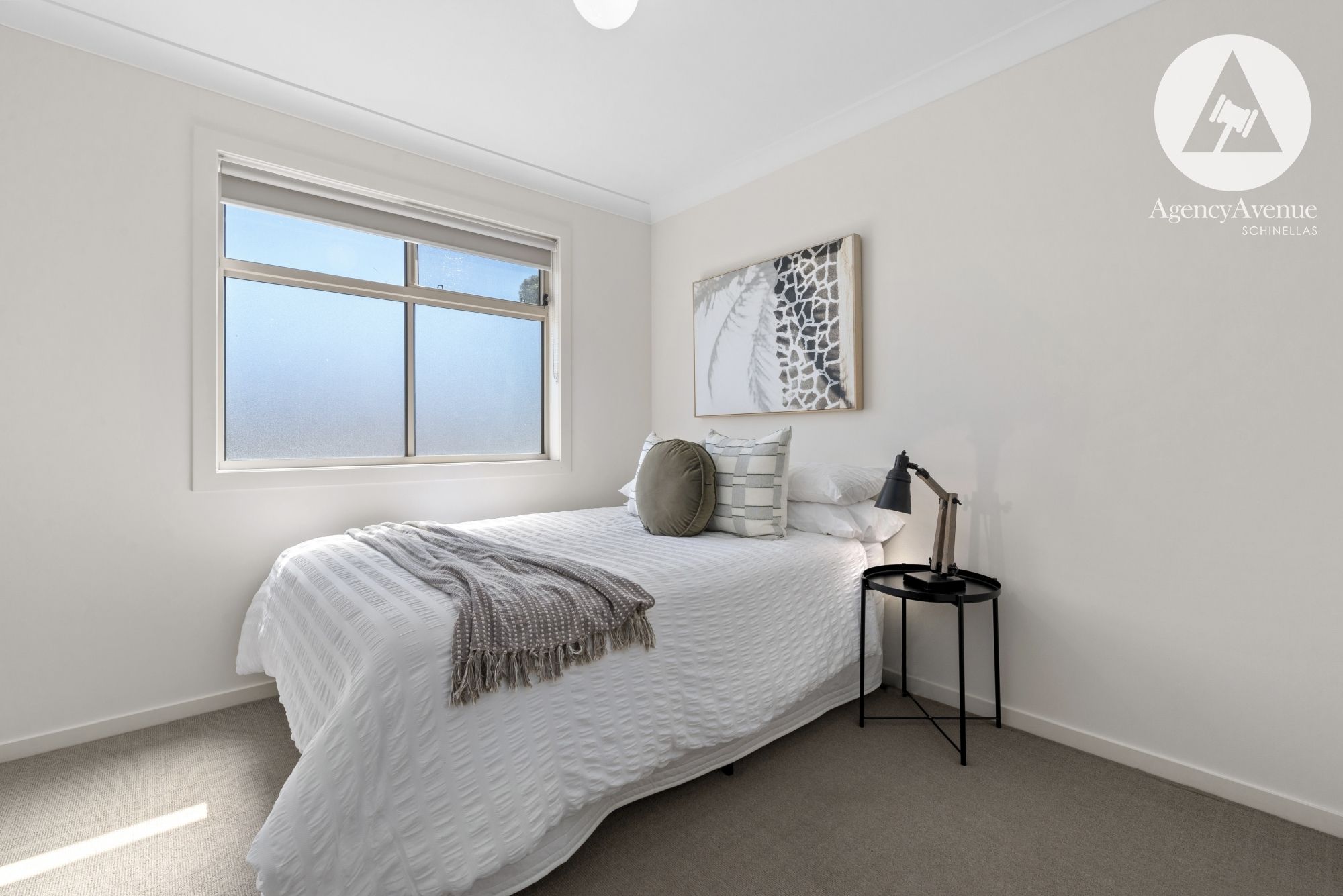9/198 Tapleys Hill Road SEATON
- 3
- 1
- 1
Modern. Spacious. Easy-Care.
Designed for contemporary living, this two-storey townhouse maximises space. The size and flexible layout will impress. Boasting a front and rear courtyard, this home features the perfect balance of indoor and outdoor areas.
Set within a gated community behind high secure fencing, the front gate has an intercom, and the rear is accessed through the electronic gate into your private carport with automatic roller door.
Inside is light and bright, with the front-entry into the open-plan lounge. This space seamlessly transitions to the kitchen and dining area with access out to the beautiful tropical garden setting.
The modern kitchen features an island bench with dishwasher and double sink. Stainless steel appliances; gas cooktop, range hood, oven and pantry and plenty of cupboard space. A clever use of space is the European-style laundry behind foldout doors.
Presented with style, this modern townhouse has been very well maintained. It's timber floating floors complement the neutral tones throughout with cosy carpet upstairs.
The second level has a second living area for a study nook and three bedrooms. The spacious master bedroom has access into the two-way bathroom with separate shower recess and a full-length bath. The master bedroom also features external roller shutters to windows and sliding door out to the balcony. All bedrooms include built-in robes.
Additional features include ducted reverse cycle air-conditioning with zone control, double size linen press on both levels, second toilet with powder room, rainwater tank and paved courtyards with artificial lawn for easy-care low maintenance living.
Positioned close to public transport into the city and nearby Westfield West Lakes and Tennyson beach.
This property is the perfect starter, astute investment or great downsizer for those seeking a low-maintenance lifestyle with room to move!
Year Built / 2011
Community Title
Strata Data / $255.57 PQ approx
Council / City of Charles Sturt
Council Rates / $1,109 PA approx
Water Rates / $146.65 PQ approx
Agent Details
Email Agent
Property information
- Property Type Unit
- Sold Price $520,000
- Floorplans Download






















