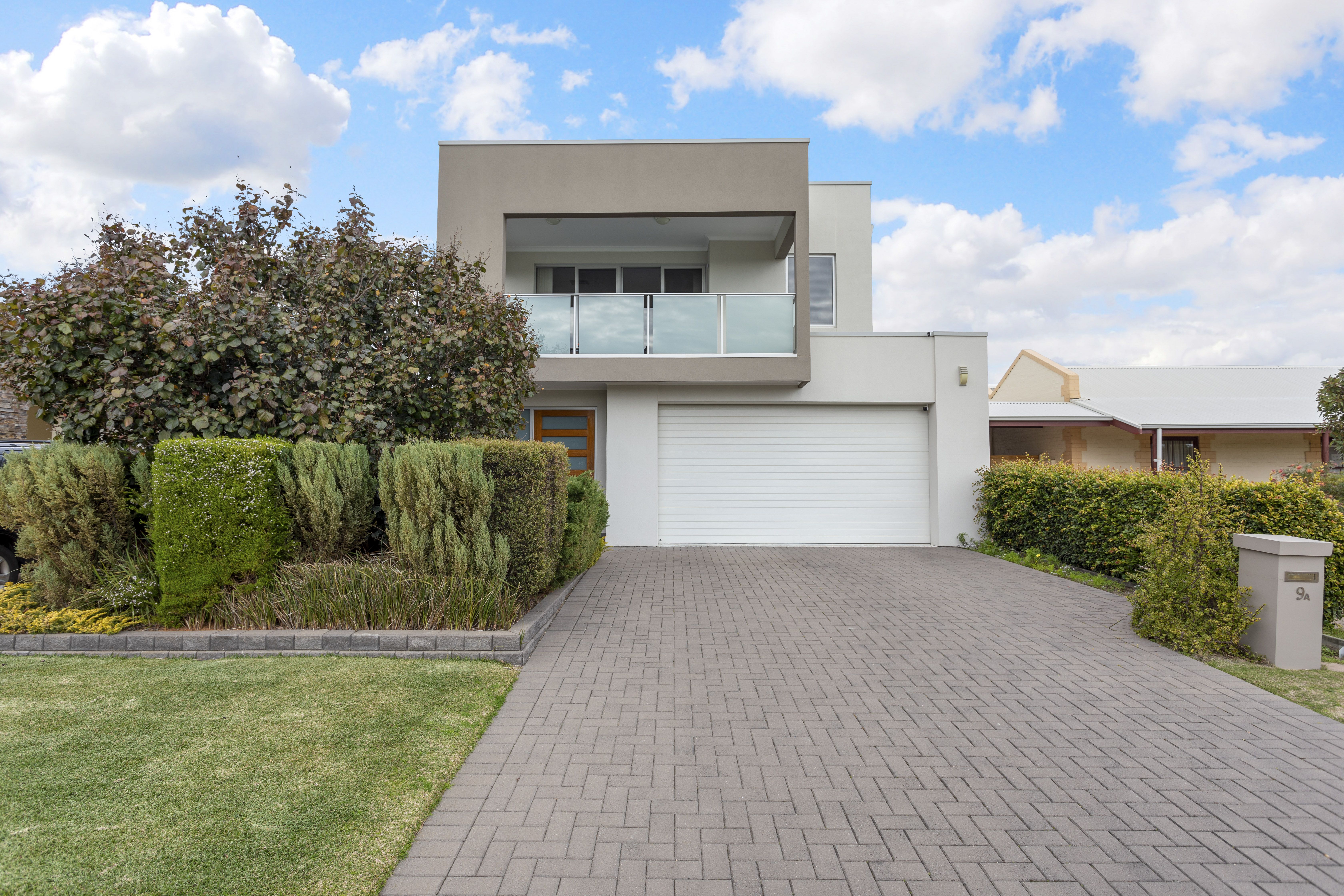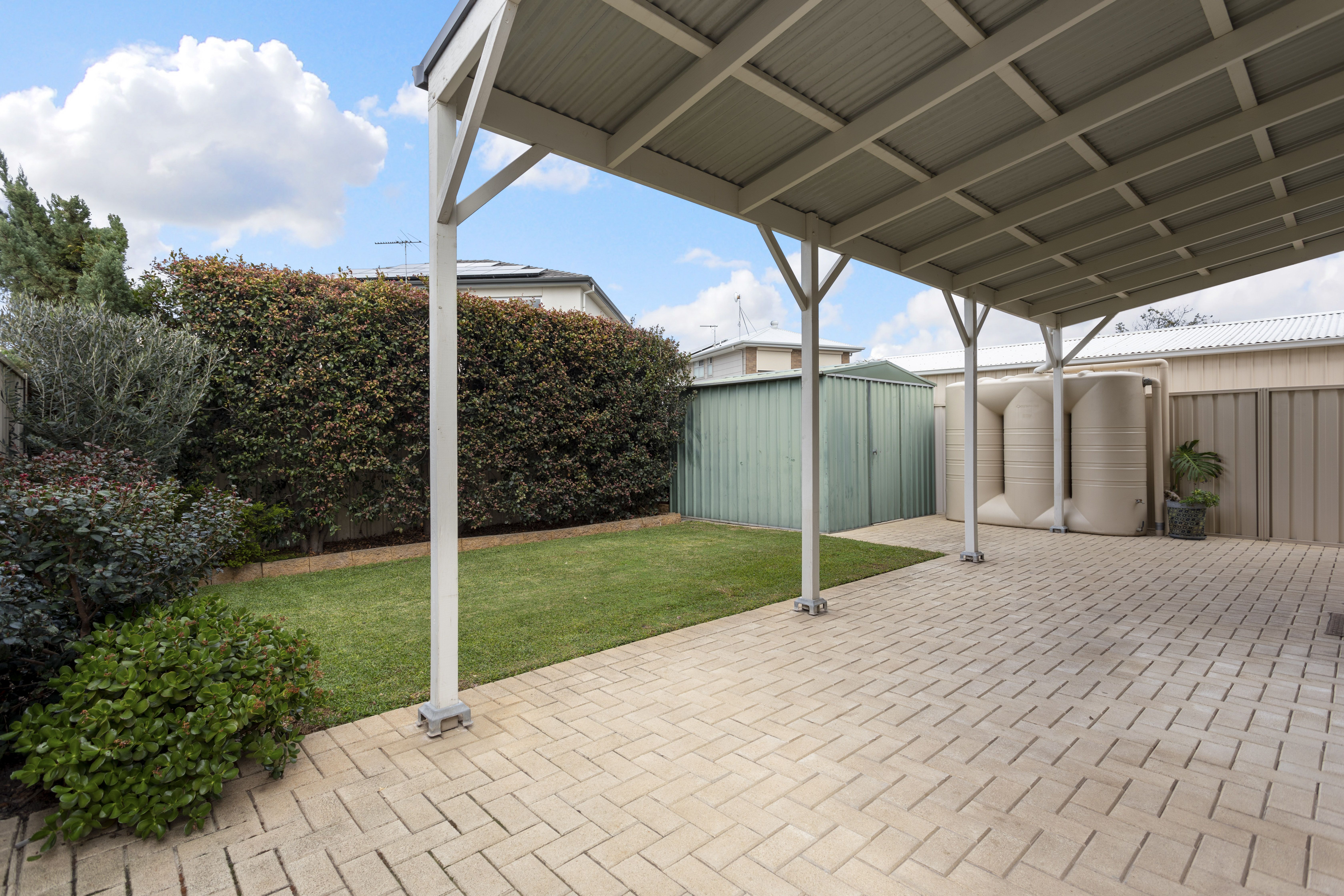9A Nambour Crescent WEST LAKES SHORE
- 5
- 2
- 2
Stylish. Sophisticated. Sun-Filled.
Exuding contemporary style with a sophisticated design spread over two levels, this family dwelling offers substantial living space with high quality finishes throughout. Perfectly located opposite a park and only 300m from the beach this home impresses on all fronts and is a must to inspect.
Built in 2010, the clever design offers a functional floorplan that enables two independent living spaces making the home ideal for extended families wanting privacy, space and independence.
The lower level features three bedrooms (all with built-in wardrobes), a family bathroom, laundry and a large living room with built-in kitchenette that opens to a private, undercover entertaining courtyard. The rear yard provides room for children to play when they're not at the park, and a large pergola.
The second level is all about lifestyle and entertaining. An expansive, sun-filled open plan living and dining area opens to the large balcony for the optimum blend of indoor and outdoor entertaining. Enjoy views over the park as you spend time with family and friends. The bright kitchen with stone benchtops and stainless steel appliances is the hub of the home - with a picture window that draws in the park views and makes cooking a pleasure. A gas fireplace adds to the ambience of the living area and ensures radiant warmth throughout the cooler months.
Two bedrooms (including the master suite with walk-in wardrobe and ensuite) complete this level presenting a total of five bedrooms.
With high quality finishes and features throughout including timber floors, ducted R/C A/C, double garage (auto-door), Security cameras and a 3KW solar power system.
A luxurious lifestyle home in an unrivalled location - close to transport links, the shops and cafes of Westfield West Lakes, local schools and beautiful beaches.
Agent Details
Email Agent
Property information
- Property Type House
- Sold Price $1,002,500
- Auction Place On Site
- Floorplans Download




























